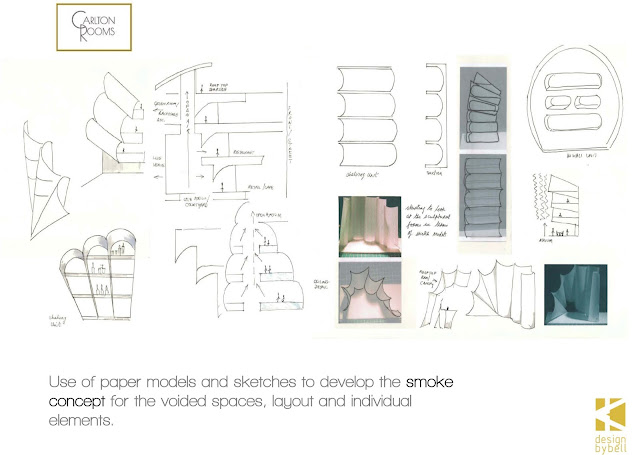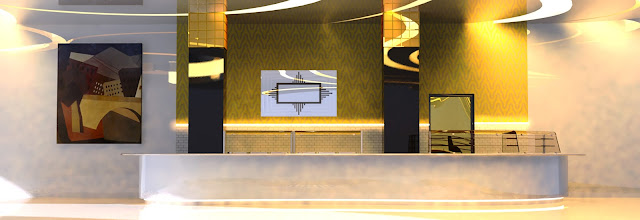designbybell
colours to conjure with, forms and function
living working and dreaming spaces
interior architecture & 3D design
concepts & resolution by Karen Bell
designbybell@gmail.com
Instagram: @designbybell
Tel: +353 (0)87 6315042
Scroll down ⇩
25 Mar 2021
16 Jun 2015
Carlton Rooms B.A. Hons Design Final Year Project (click to enlarge)
 |
Lazer Cut Model of Facade of Carlton Cinema O'Connell Street Dublin  |
 |
| Entrance Foyer, Retail Area and view through cafe to glazed central courtyard (click to enlarge). |
 |
| Retil Space with recessed product shelving and smoke inspired recessed lighting channels |
 |
| Cafe Servery Ground Floor |
 |
| Courtyard Cafe Overflow and Atrium Space |
 |
| Restaurant First Floor |
 |
| Venue Space |
8 Jun 2015
4 Jun 2015
Arnotts Window Display
Arnotts & Crown Paints Homeware Installation
 Arnotts & Crown Paints collaborated with 16 Final Year students of DIT to create five vignettes for the Arnotts Henry Street windows. The kitchen vignette was created by myself and two others using a Crown Paints palette called "Playtime" and selected furniture and homeware items available in-store. Our design married a contemporary and retro aesthetic to achieve a quirky, exciting space to showcase Arnotts and Crown products for the home.
Arnotts & Crown Paints collaborated with 16 Final Year students of DIT to create five vignettes for the Arnotts Henry Street windows. The kitchen vignette was created by myself and two others using a Crown Paints palette called "Playtime" and selected furniture and homeware items available in-store. Our design married a contemporary and retro aesthetic to achieve a quirky, exciting space to showcase Arnotts and Crown products for the home.15 Nov 2014
Design for Gusto Barcelona
Design for a Retail outlet on Dublin's Grafton Street of Spanish Brand Gusto Barcelona, with three brand variations each interpreting a different ambience - from 'Space Age', and 'Purple Haze' to 'Lighting Strike' - the variation in ambience created primarily by lighting, texture and graphics. The strong geometric lines of the merchandising modules are complimented by the wall and ceiling paneling and overall I think this a space with zones that will excite and interest the buying public.
4 Sept 2014
The Vestry Restaurant - Redesign of Listed Church
A Listed Methodist Church in Dun Laoghaire, Dublin remodelled as a restaurant with additional first floor free-standing installation. The first floor is accessed by lift and stairs positioned either side of the central aisle. The first floor rests on structural corian-coated steel plinths, the design of which is abstracted from the neo-gothic windows.
Free-Standing first floor Installation
The Corian structural plinths are neon lit to add interest knit the design of other lighting elements together
On the first floor mezzanine the bespoke furnishings derive their forms from the curving arches and windows while the chosen colours provide a bright warm contrast to the predominantly white render of the building.
The wall hangings add interest on both floors, the modern motifs adding a hint of edginess to the two spaces.
Free-Standing first floor Installation
The Corian structural plinths are neon lit to add interest knit the design of other lighting elements together
On the first floor mezzanine the bespoke furnishings derive their forms from the curving arches and windows while the chosen colours provide a bright warm contrast to the predominantly white render of the building.
The wall hangings add interest on both floors, the modern motifs adding a hint of edginess to the two spaces.
Subscribe to:
Comments (Atom)





















