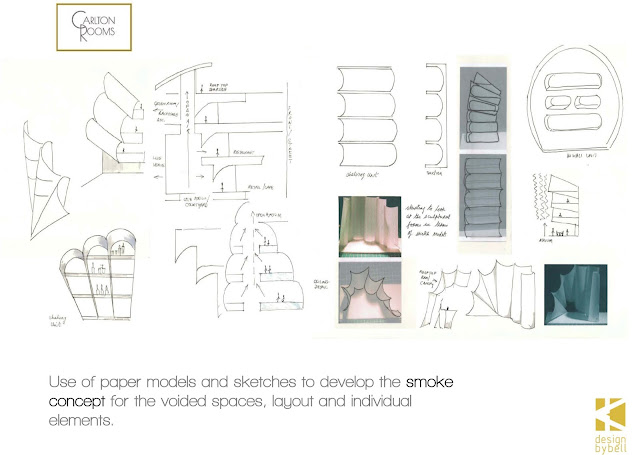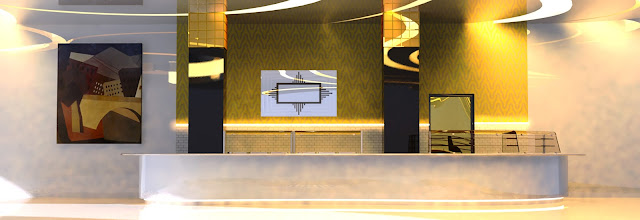 |
Lazer Cut Model of Facade of Carlton Cinema O'Connell Street Dublin  |
 |
| Entrance Foyer, Retail Area and view through cafe to glazed central courtyard (click to enlarge). |
 |
| Retil Space with recessed product shelving and smoke inspired recessed lighting channels |
 |
| Cafe Servery Ground Floor |
 |
| Courtyard Cafe Overflow and Atrium Space |
 |
| Restaurant First Floor |
 |
| Venue Space |







No comments:
Post a Comment